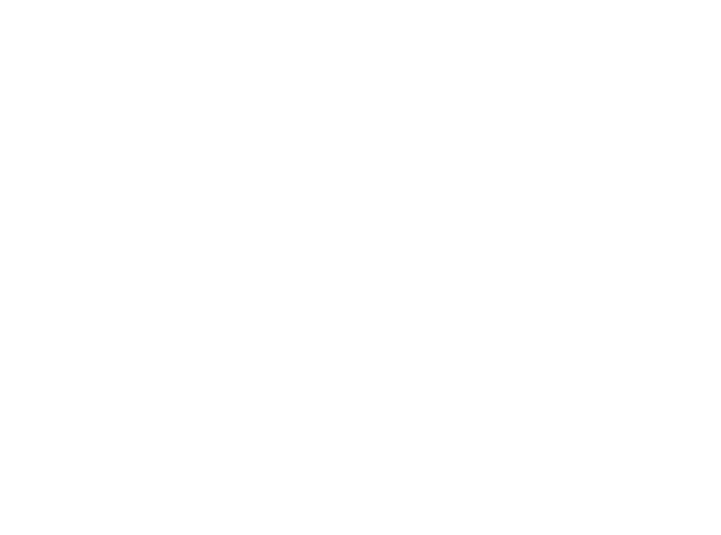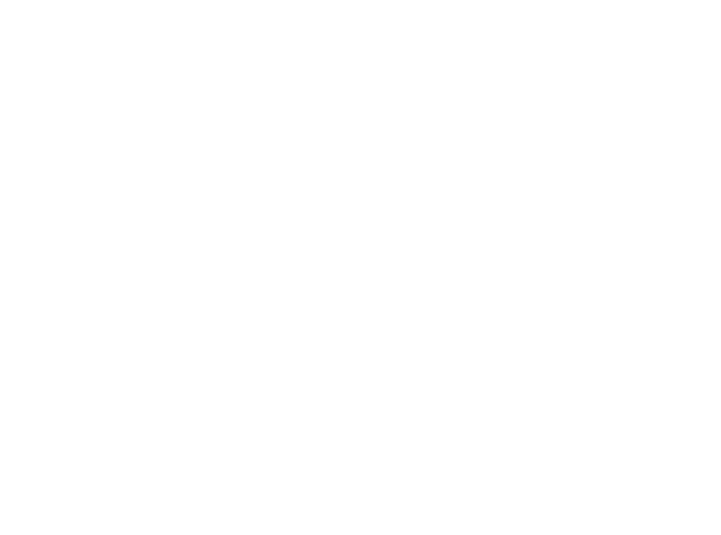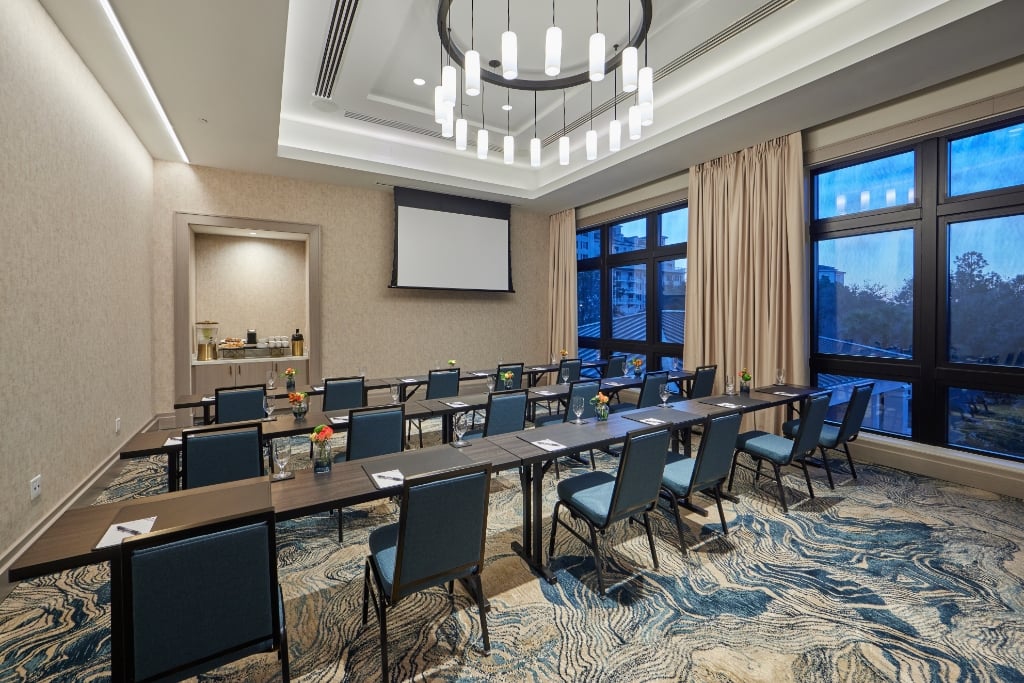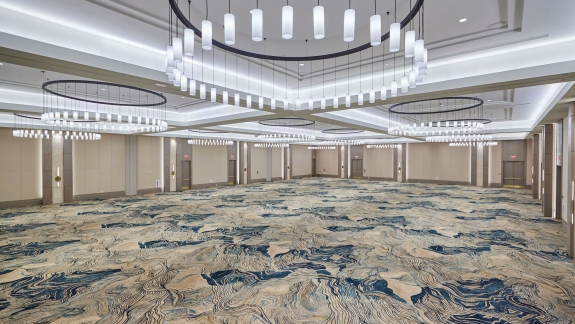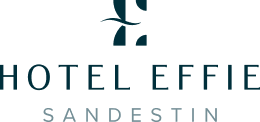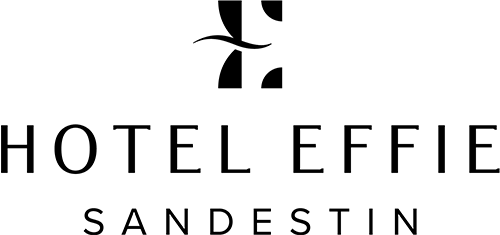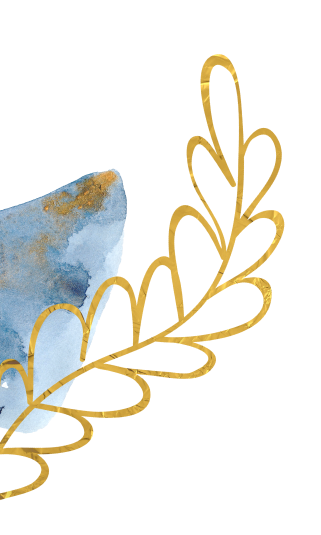
Meetings at Hotel Effie
Nestled among the meandering streets, mature landscape and abundant coastal horizons, Hotel Effie Sandestin brings a new luxury experience to the popular Northwest Florida meeting and vacation destination of Sandestin Golf and Beach Resort. Hotel Effie, adjacent to the Baytowne Conference Center, will offer 250 luxurious full-service hotel rooms and 20,000 sq. ft. of meeting space.

Meetings & Events
- 20,000 square feet of dedicated meeting and event space, including a 13,000 square foot ballroom
- The hotel meeting and event space will be contiguous to the existing 30,000 square feet of function space located at the Baytowne Conference Center (part of Sandestin Golf and Beach Resort)
- The complete 50,000 square feet of space will enable Sandestin to accommodate groups upwards of 1,200 attendees
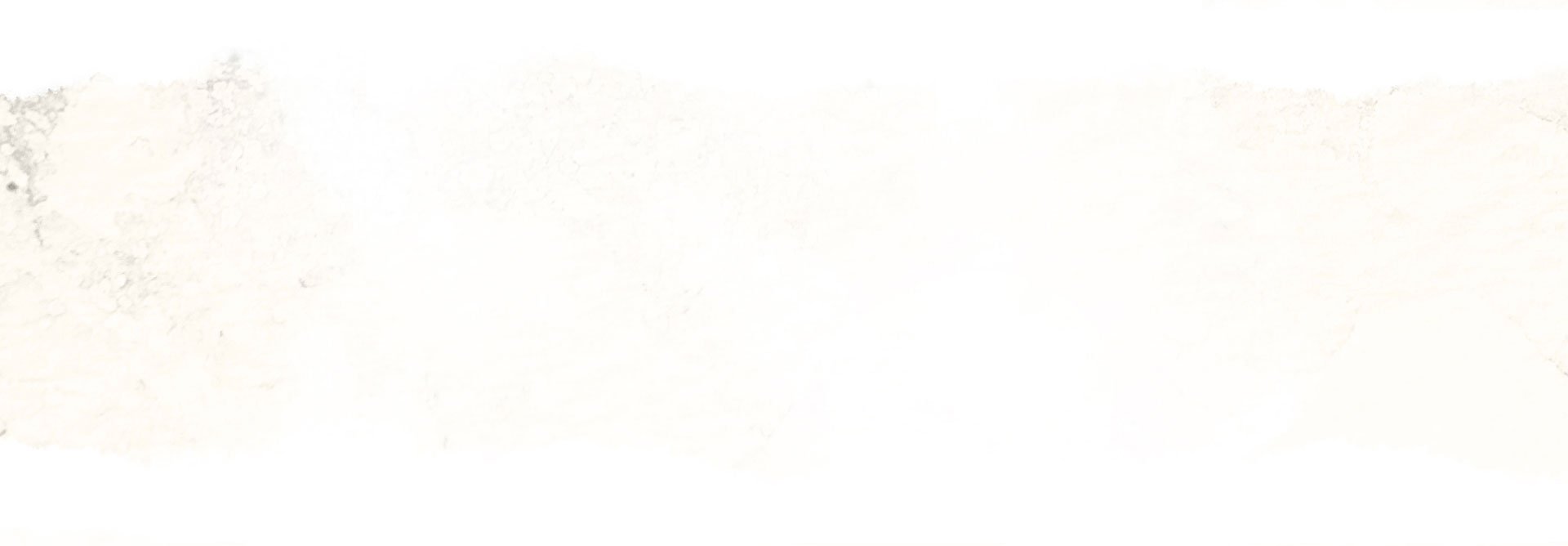

Overview
- 250 well-appointed guest rooms and suites
- Onsite three-meal restaurant, vibrant lobby bar, and room service available
- Luxury spa and onsite fitness center
- Signature rooftop pool and bar
- Guests of the hotel will have access to the many amenities offered by Sandestin Golf and Beach Resort including:
- Access to 2,400 acres which includes 30 charming neighborhoods and 1,300 vacation rentals (encompassing condominiums, villas and townhomes)
- Miles of beaches and pristine bayfront
- Four championship golf courses
- Fifteen world-class tennis courts (both clay and hard courts)
- Miles of multi-use trails for jogging, walking and biking
- 123-slip marina
- Kayak, wave runner, bicycle and boogie board rentals
- Complimentary Resort Tram
- Located onsite, The Village of Baytowne Wharf features retail shops, activities, entertainment, award winning restaurants and night clubs plus seasonal festivals, concerts and more
For additional information or to inquire about your next group or social event, please call 844.267.3737 or email [email protected].
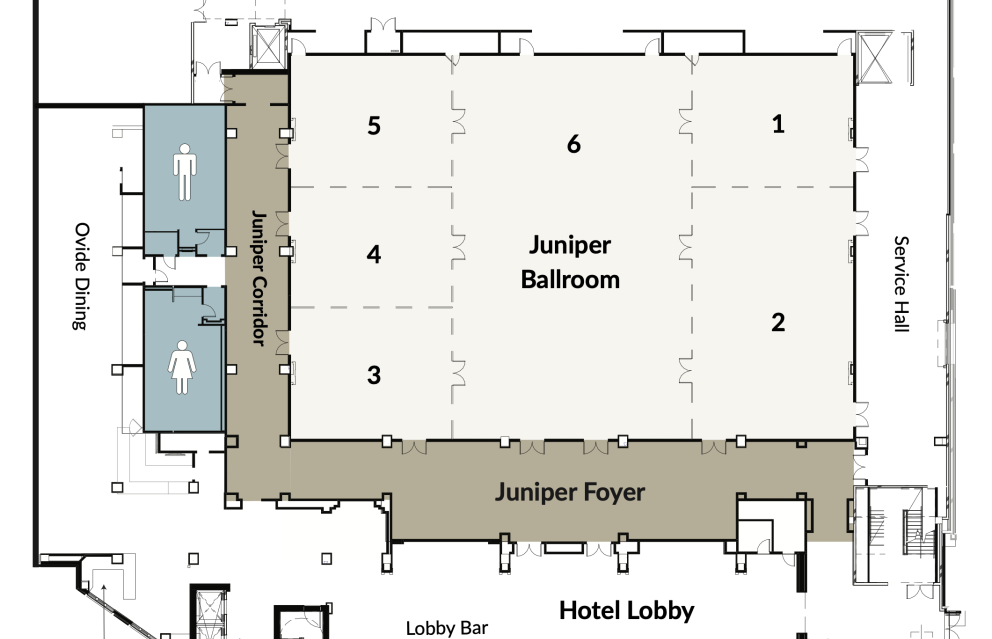
First Level
The first floor of Hotel Effie is home to the magnificent Juniper Ballroom, a 13,000 sq ft. space that can easily be converted to 6 individual rooms to accommodate groups of all sizes.
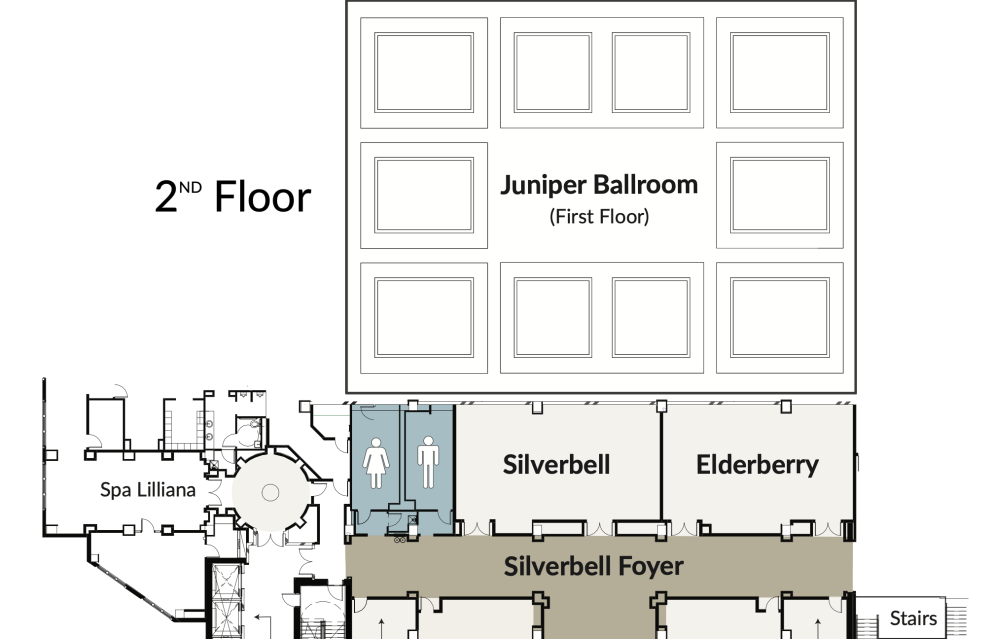
Second Level
Hotel Effie's second floor has two breathtaking ballrooms, smaller event spaces that are perfect for breakouts, as well as offices that allow you to conduct business in an intimate setting.
Hotel Effie Sandestin
More
| Room | Dimensions | Square Feet | Ceiling Height | Theatre Style | Classroom | Banquet | Reception |
|---|---|---|---|---|---|---|---|
| Main Level | |||||||
| Juniper Ballroom | 139' x 94' | 13,066 | 20' | 1,500 | 900 | 900 | 1,500 |
| Juniper 345 | 118' x 61' | 3,792 | 20' | 360 | 180 | 200 | 1,250 |
| Juniper 126 | 118' x 96' | 9,212 | 20' | 600 | 576 | 600 | 1,250 |
| 1 | 39.5' x 32' | 1,264 | 20' | 135 | 84 | 90 | 150 |
| 2 | 39.5' x 62' | 2,418 | 20' | 270 | 168 | 180 | 300 |
| 3 | 39.5' x 32' | 1,264 | 20' | 135 | 84 | 90 | 150 |
| 4 | 39.5' x 32' | 1,264 | 20' | 135 | 84 | 90 | 150 |
| 5 | 39.5' x 32' | 1,264 | 20' | 135 | 84 | 90 | 150 |
| 6 | 59' x 94' | 5,546 | 20' | 600 | 324 | 360 | 800 |
| Juniper Foyer | 116' x 14' | 1,728 | 20' | - | - | 100 | - |
| Second Level | |||||||
| Silverbell | 27' x 48' | 1,296 | 15' | 135 | 72 | 90 | 150 |
| Elderberry | 27' x 44' | 1,188 | 15' | 135 | 72 | 90 | 150 |
| Dogwood | 21.5' x 26.5 | 556 | 15' | 40 | 24 | 30 | 60 |
| Longleaf | 21.5' x 26.5 | 556 | 15' | 40 | 24 | 30 | 60 |
| Laurel | 9.5' x 14.5' | 137 | 15' | - | - | - | - |
| Maple | 9.5' x 14.5' | 137 | 15' | - | - | - | - |
| Silverbell Foyer | 108’ x 16’ | - | 15' | - | - | 70 | - |
The Baytowne Conference Center
More
| Room | Dimensions | Square Feet | Ceiling Height | Theatre Style | Classroom | Banquet | Reception |
|---|---|---|---|---|---|---|---|
| Magnolia | |||||||
| Ballroom | 109' x 124' | 13,500 | 20' | 1,500 | 900 | 1,200 | 1,600 |
| ABC | 109' x 51' | 5,500 | 20' | 600 | 324 | 360 | - |
| DEF | 109' x 51' | 5,500 | 20' | 600 | 324 | 360 | - |
| ABC & Corridor | 109' x 73' | 7,950 | 20' | 900 | 486 | 540 | 1,000 |
| DEF & Corridor | 109' x 73' | 7,950 | 20' | 900 | 486 | 540 | 1,000 |
| A | 36' x 51' | 1,850 | 20' | 180 | 105 | 120 | 265 |
| B | 36' x 51' | 1,850 | 20' | 180 | 105 | 120 | 265 |
| C | 36' x 51' | 1,850 | 20' | 180 | 105 | 120 | 265 |
| D | 36' x 51' | 1,850 | 20' | 180 | 105 | 120 | 265 |
| E | 36' x 51' | 1,850 | 20' | 180 | 105 | 120 | 265 |
| F | 36' x 51' | 1,850 | 20' | 180 | 105 | 120 | 265 |
| Corridor | 109' x 22' | 2,400 | 20' | - | - | - | - |
| Magnolia Foyer | 54' x 71' | 3,800 | 19' | - | - | - | 550 |
| Magnolia Breezeway | - | - | - | - | - | 144 | 250 |
| Azalea | |||||||
| Ballroom | 109' x 51' | 5,500 | 15' | 600 | 324 | 360 | 800 |
| 1 | 36' x 51' | 1,850 | 15' | 180 | 105 | 120 | 265 |
| 2 | 36' x 51' | 1,850 | 15' | 180 | 105 | 120 | 265 |
| 3 | 36' x 51' | 1,850 | 15' | 180 | 105 | 120 | 265 |
| Azalea Foyer | 36' x 70' | 2,500 | 15' | - | - | - | 370 |
| Azalea Corridor | 109' x 18' | - | 15' | - | - | - | - |
| Camellia | |||||||
| 1 & 2 | 57' x 51' | 2,900 | 15' | 275 | 144 | 200 | 400 |
| 1 | 28' x 51' | 1,450 | 15' | 150 | 84 | 100 | 200 |
| 2 | 28' x 51' | 1,450 | 15' | 150 | 84 | 100 | 200 |
| Jasmine | |||||||
| Jasmine | 26' x 29' | 570 | 14' | 60 | 27 | 40 | 100 |
| Oak Boardroom | |||||||
| Boardroom | 25' x 14' | 350 | 11' | Conference:12 | - | - | - |
| Cypress Boardroom | |||||||
| Boardroom | 25' x 14' | 350 | 11' | Conference:2 | - | - | - |
| Grand Lawn | |||||||
| Lawn | - | 10,000 | - | - | - | 400 | 1,000 |
